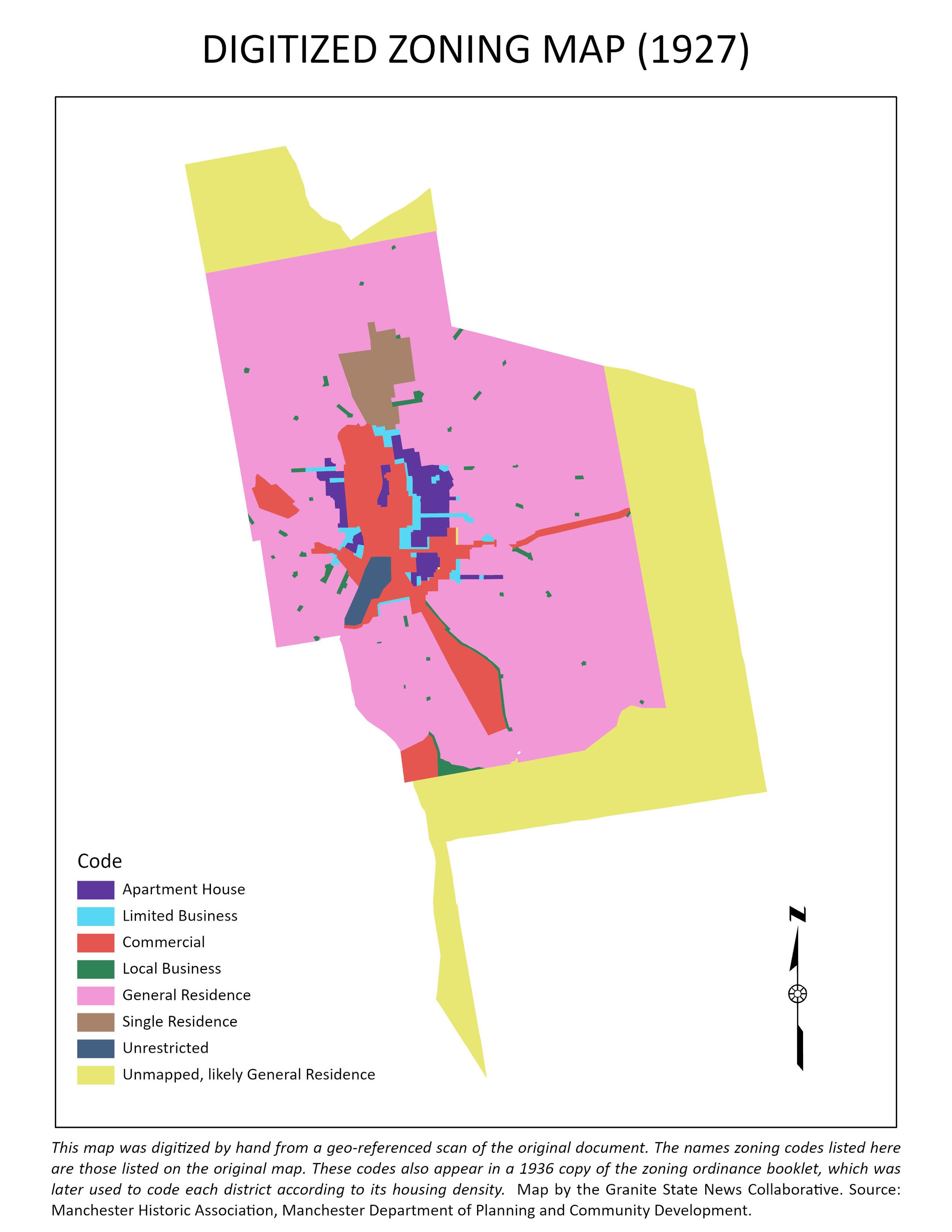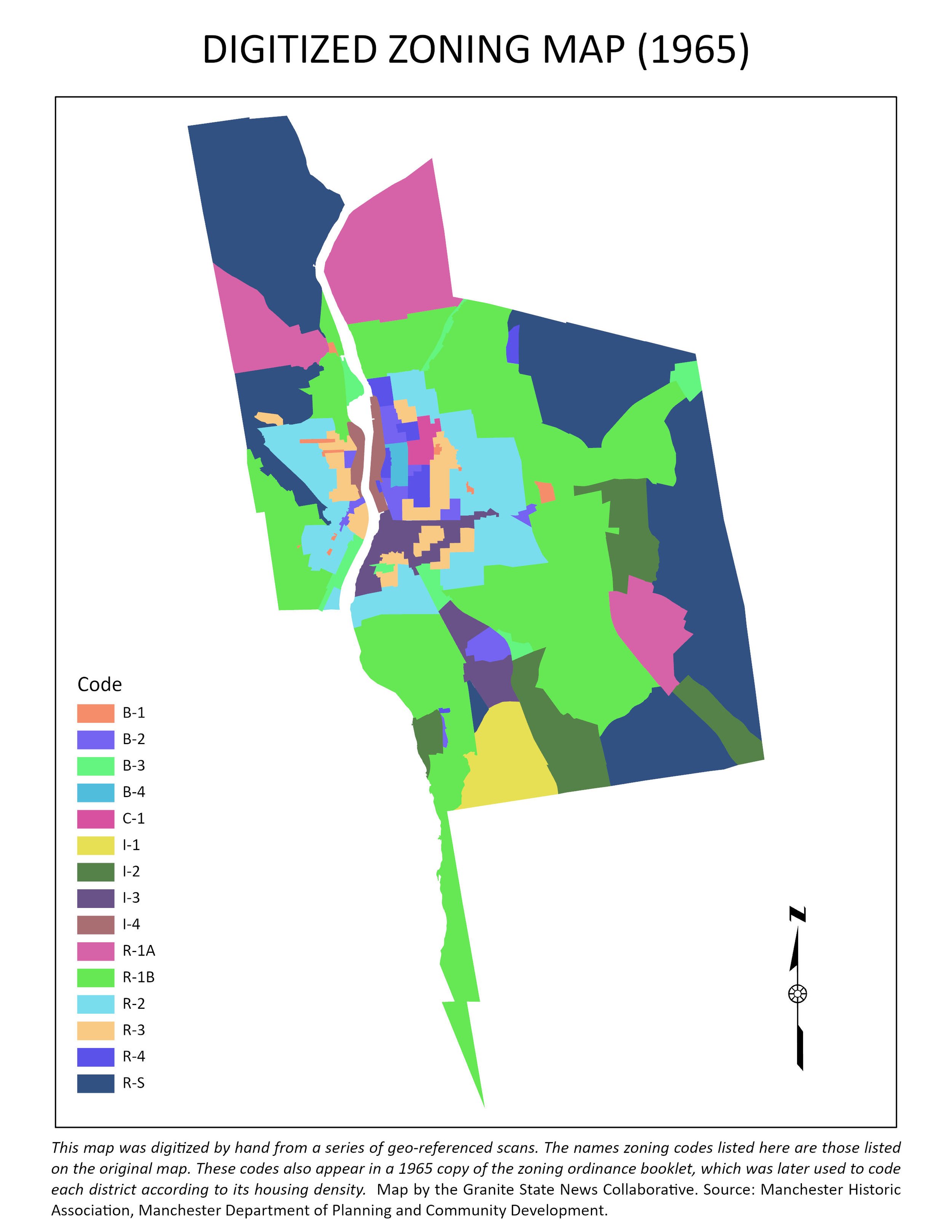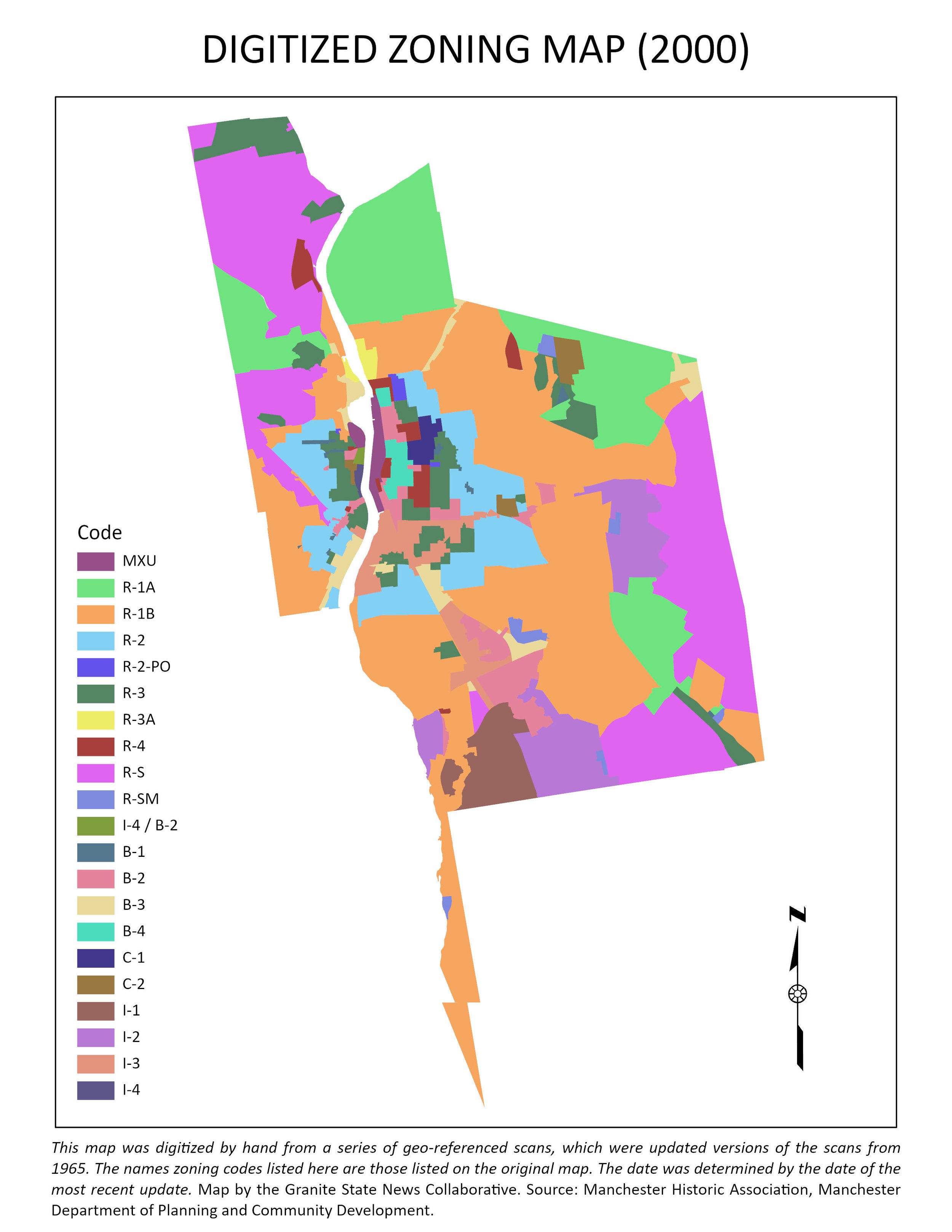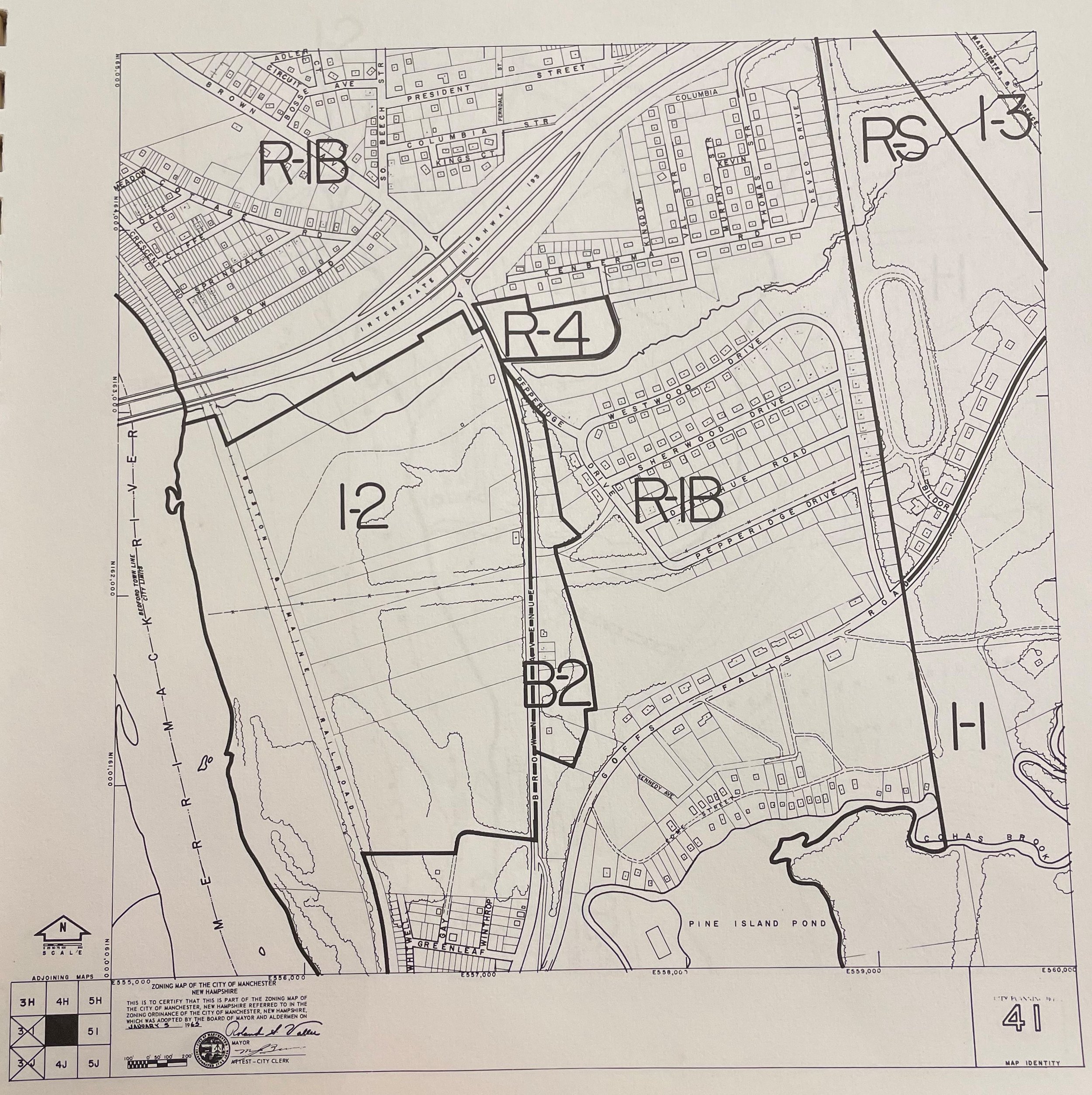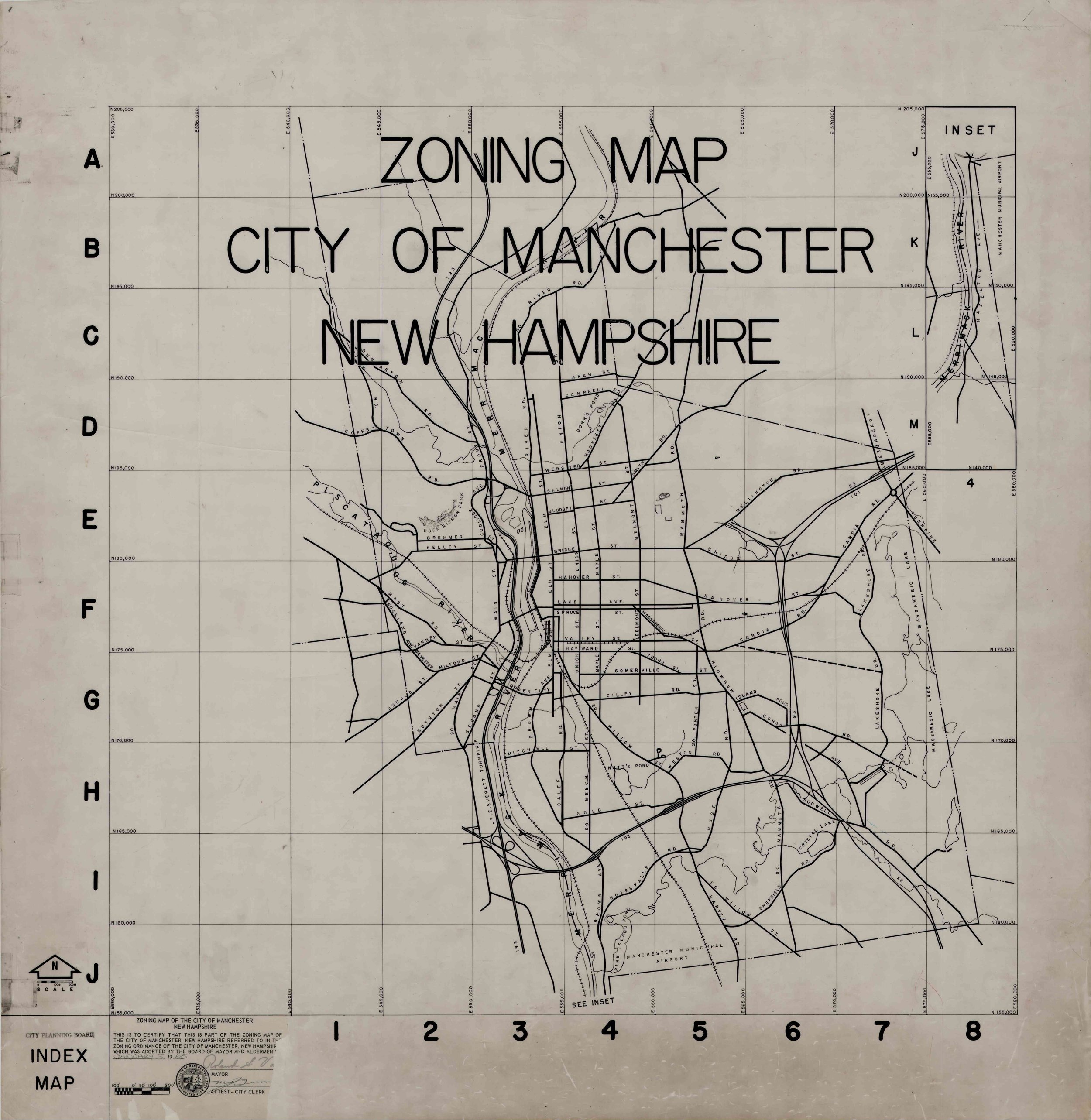INVISIBLE WALLS
These shapefiles and geo-referenced image files show how the zoning maps in Manchester changed from the 1920s to the early 2000s.
These files are the only analysis-ready versions of the maps that we know of. The scans were geo-referenced and digitized by Data and Research Editor Johnny Bassett.
We digitized these maps so we could see how residential zoning has changed in the city over time. After converting the maps into their current form, we consulted the available zoning ordinance booklets to standardize each map’s zoning codes by density. For example, single-family zoning was categorized as lowest-density housing in each map, while whichever category allowed the construction of the most units per structure was categorized as highest-density. This helped us make some basic observations about how zoning had changed in the city.
We are providing the scans we used to create the shapefiles, and we are providing the shapefiles with the coding as shown on the maps. We did not correct mapping errors that appeared in the original scans for 1965 and 2000, which were only available as indexed maps. (For example, please see the lightning bolt shape at the bottom of Manchester in both these years.)
Many thanks to the Manchester City Planner’s Office and the Manchester Historic Association for providing the underlying maps. Our thanks also go out to Bill Wilkinson, who helped with scanning.
Type: spatial
File: Polygon shapefile (.shp) and geo-referenced image file (.tif)
Source: Manchester City Planner’s Office, Manchester Historic Association. (Digitization was done by the Collaborative.)
Last Updated: January 2022

